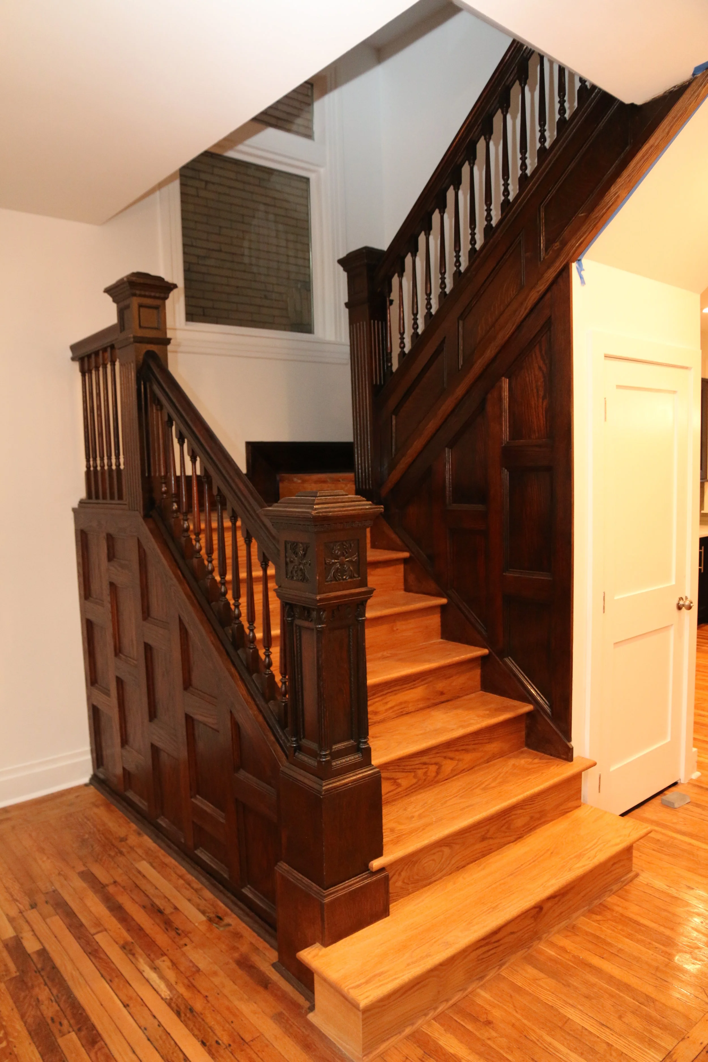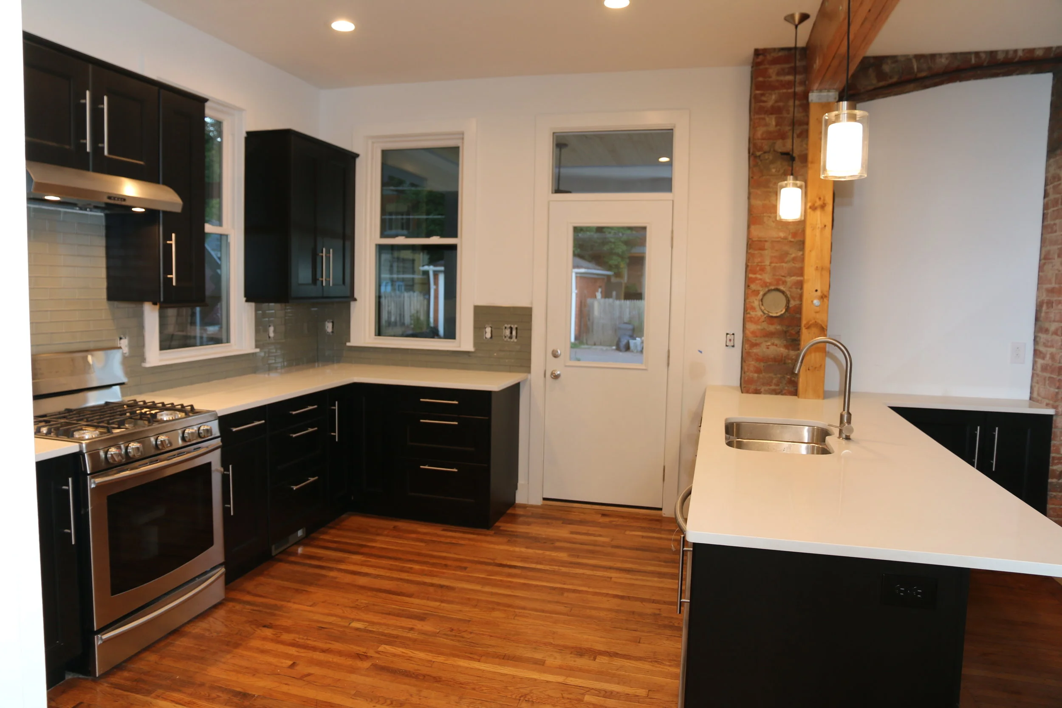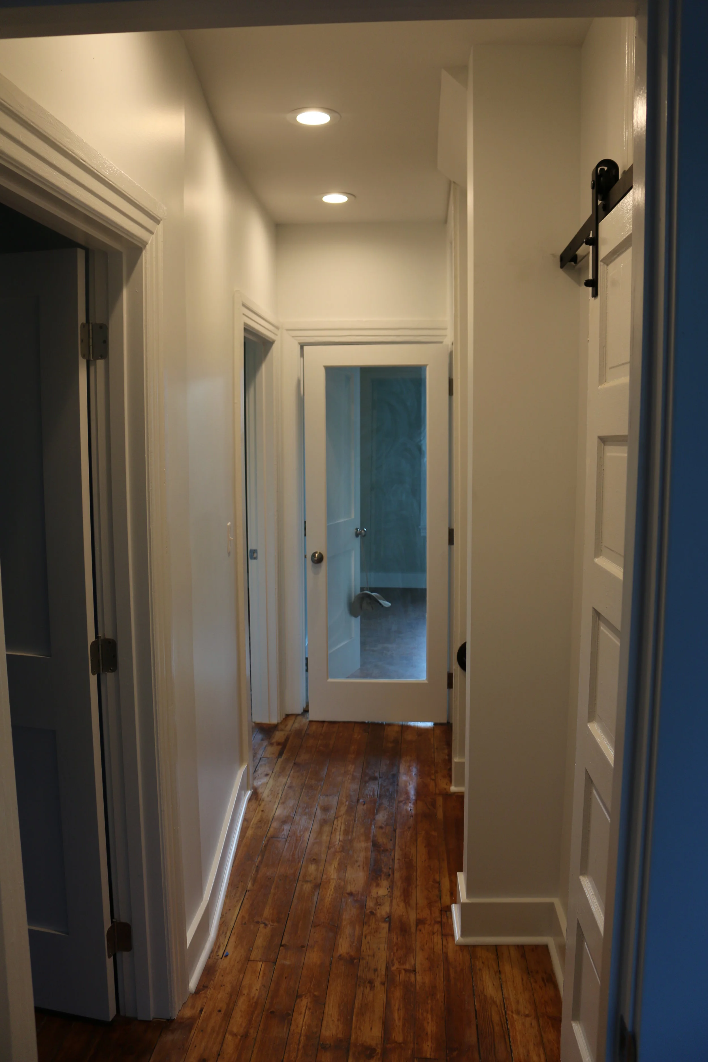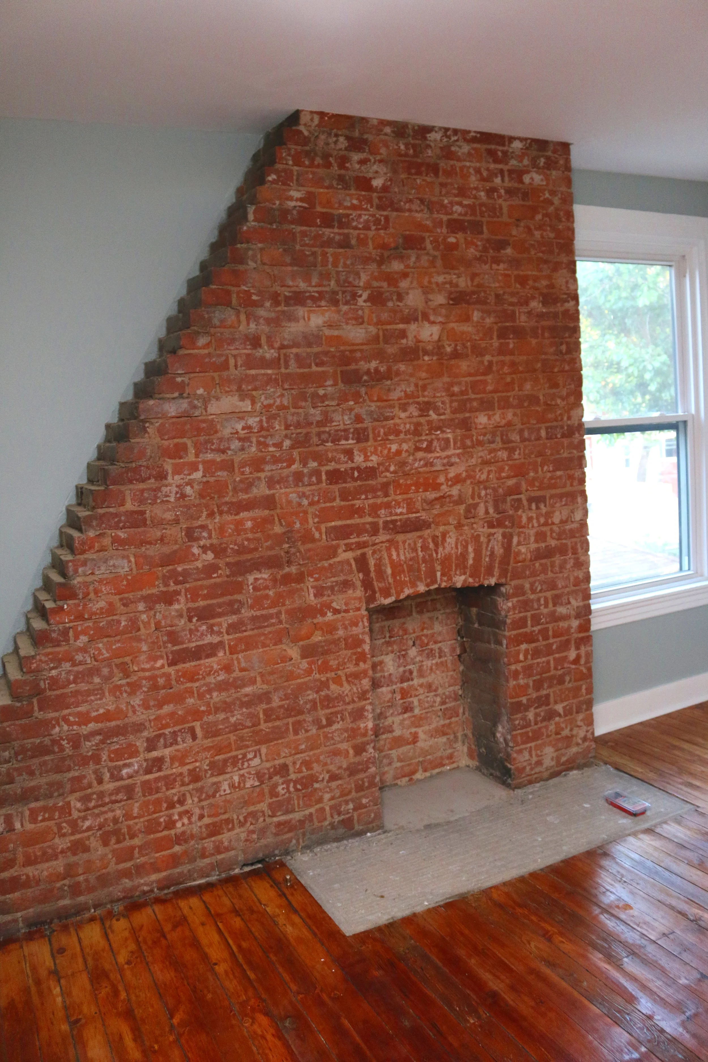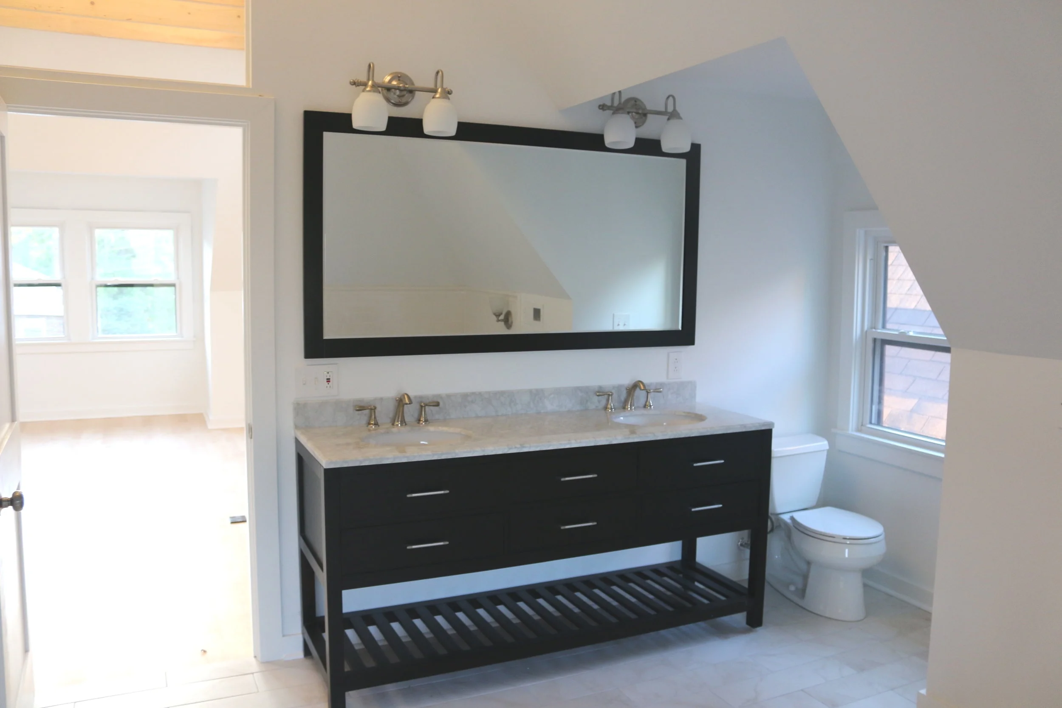OUR WORK
The following projects were designed and built by NH Construction LLC.
Third floor master bathroom
Third floors can be incredible spaces. in older homes the roof line typically extends far above the original plaster ceilings. During the demo phase we get to discover the true height and shape of the third floor. We work to incorporate this into the final design by reworking the ceilings to keep the height, exposing original framing and bring as much loft and light into the space as possible. This project has an interesting roof line in the master bathroom. It took several iterations of design to get the feeling of the space right. We were even able to incorporate a separate room for the toilet.



Third Floor master bedroom
This bedroom is tied to the master bathroom in the first gallery. Post demo we discovered the sixteen foot peak and collar ties. The space felt great open so we reframed the rafters to flatten out the plane for drywall. We used light ash flooring and cool colors to create a bright healthy feeling space. The old wood collars ties and original brick feel warm and grounded.




ROW HOUSE
We designed and renovated two side by side row homes in Lawrenceville. The projects were extensive. We removed the front and rear facade of both buildings so they could be reframed and re-bricked (using the original bricks). The third floors and roof structures were removed so they could be rebuilt for a third floor bedroom with a balcony. We designed the small spaces to feel light, bright and warm. The railings are made from original 2x4’s salvaged during demo. The mantle is an original window sill.











whole house renovation
Many of our projects are extensive whole house renovations. We take the building back to a shell, rebuild the structure, create new layouts, run all new mechanicals before we build in the new finishes. This house was broken up into three apartments when we started.
